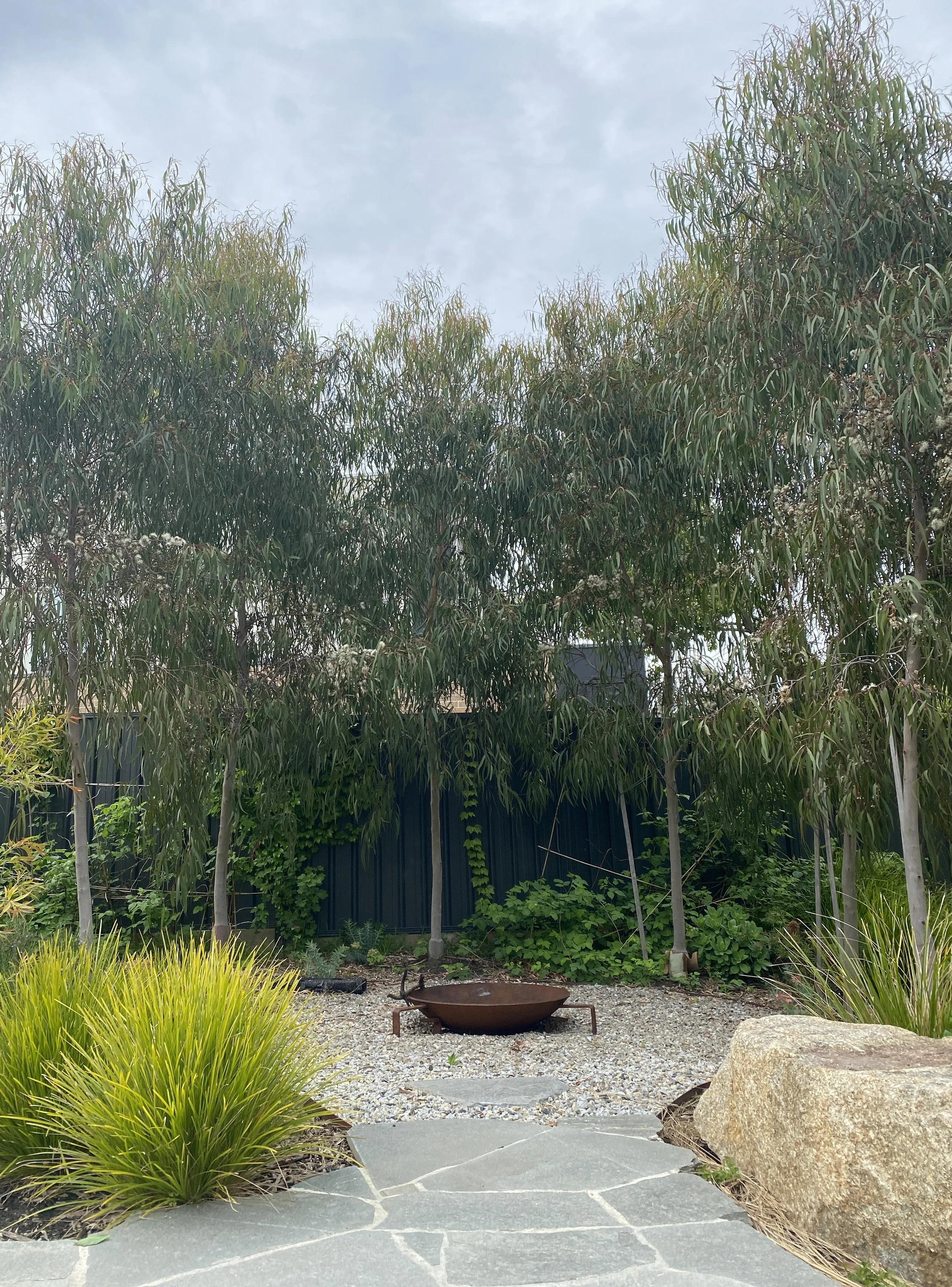Our Design Process
We understand that every project is unique, and our process is flexible—tailored to suit your needs, ensuring a seamless and thoughtful outcome.
Schematic Design
After a detailed consultation to understand your needs, budget, and site conditions. A concept design is developed, including site analysis, layout plans, material suggestions, and planting schemes, presented with storyboards to help visualise the final outcome.
3D Rendering
Bringing designs to life with photorealistic visuals, our 3D rendering service provides static and animated walkthroughs of the schematic design. This allows clients to fully envision layouts, materials, and planting schemes before moving forward.
Cost Estimate
An itemised bill of quantities is prepared, outlining materials, structures, services, and plant supply, with cost breakdowns to provide a clear picture of project expenses.
Town Planning
For projects requiring council approval, we prepare and submit town planning documents, including landscape plans, planting schedules, and service plans. We also manage responses to council requests to ensure a smooth approval process.
Design Development
Refining the schematic design into a fully detailed landscape plan, this stage includes precise layout plans, technical specifications, service plans (irrigation, lighting, drainage), planting schedules, and maintenance guidelines for seamless project execution.
Tendering
We engage with three landscape contractors, providing them with project documentation and an itemised bill of quantities. Once the quotes are received, a tender comparison is then presented to the client, ensuring the best fit for budget and quality before finalising the selection.
Design Consultancy
Throughout the construction phase, we can oversee the process to maintain design integrity. We liaise with consultants, manage plant selection and placement, and ensure the landscape is implemented according to plan, resulting in a high-quality, cohesive outcome that our clients love for many years.


